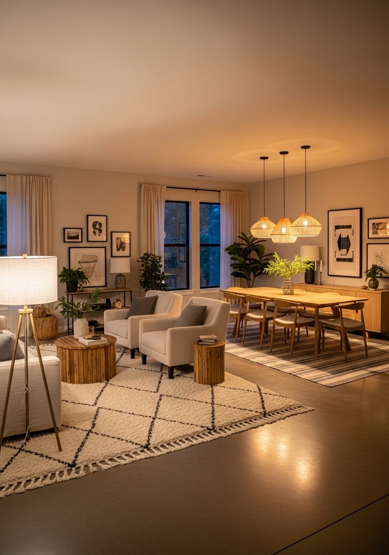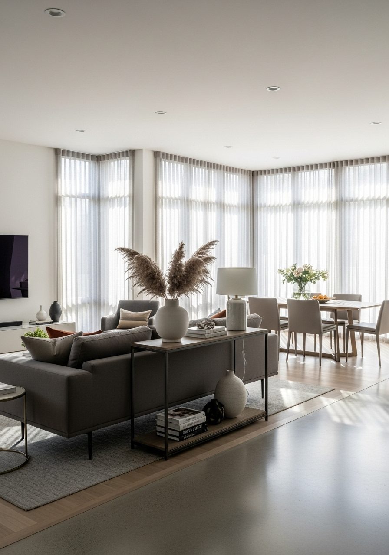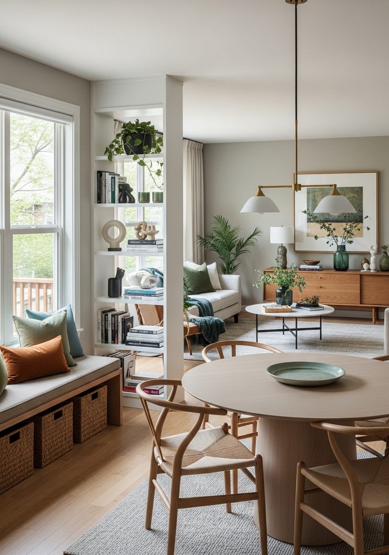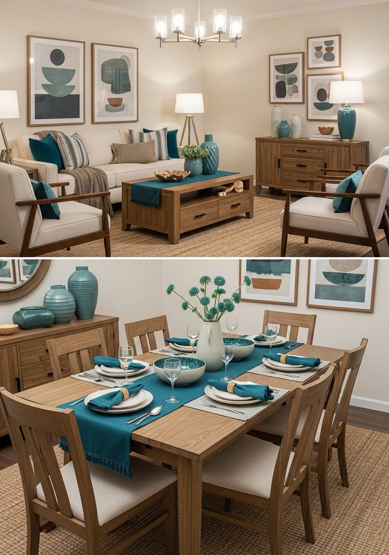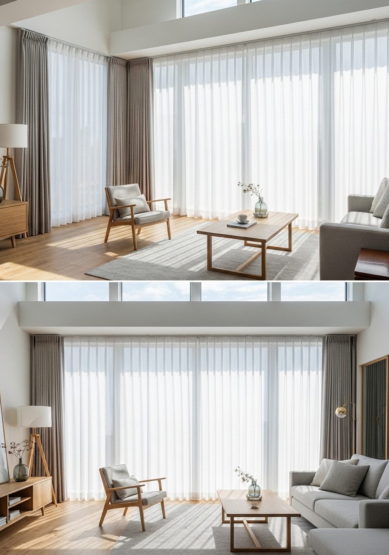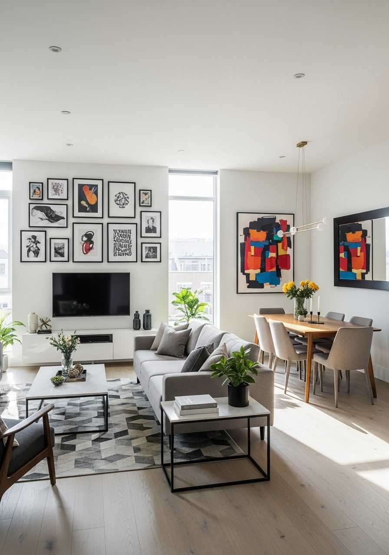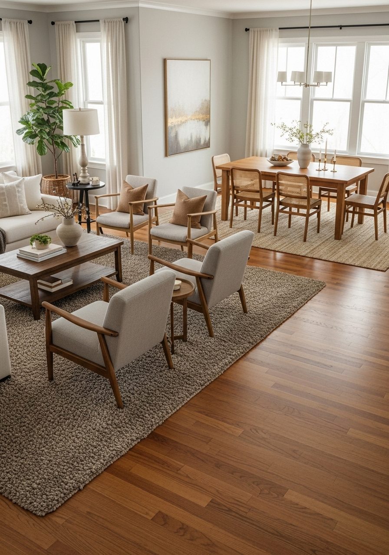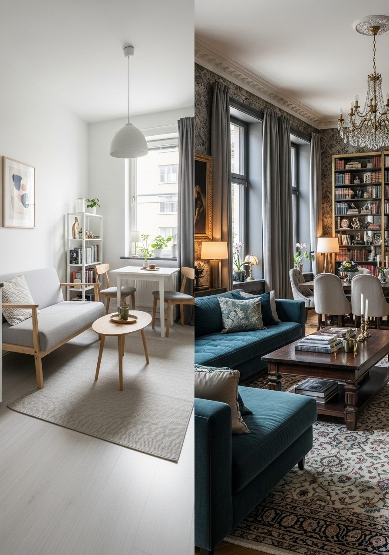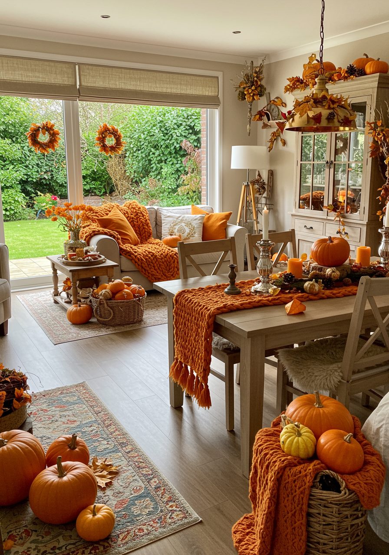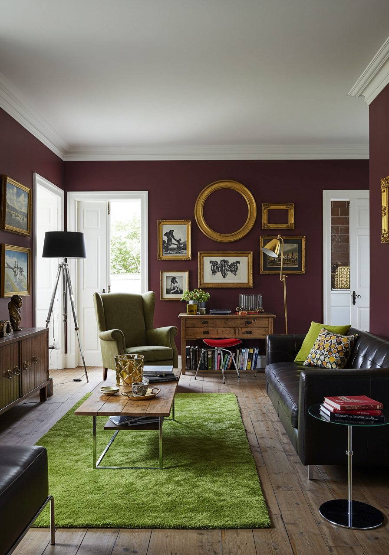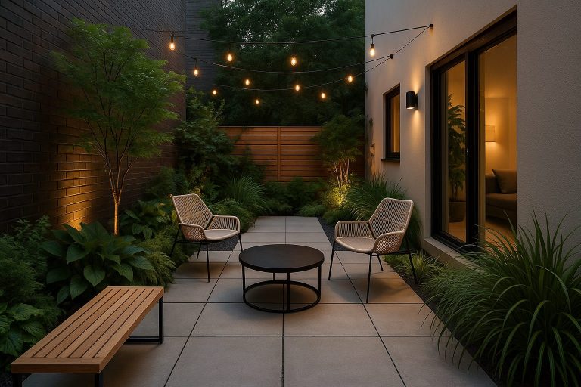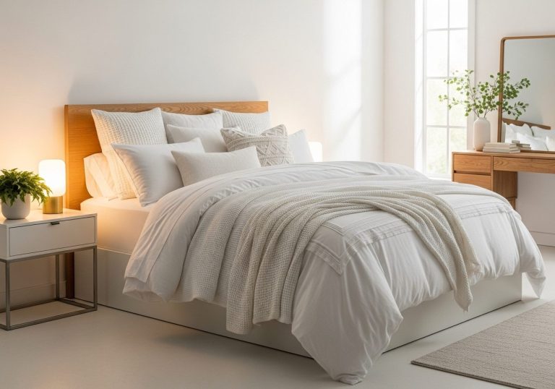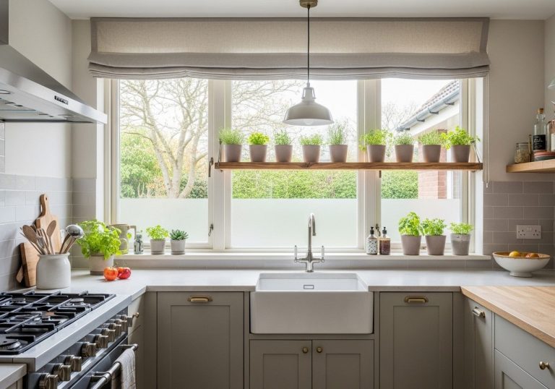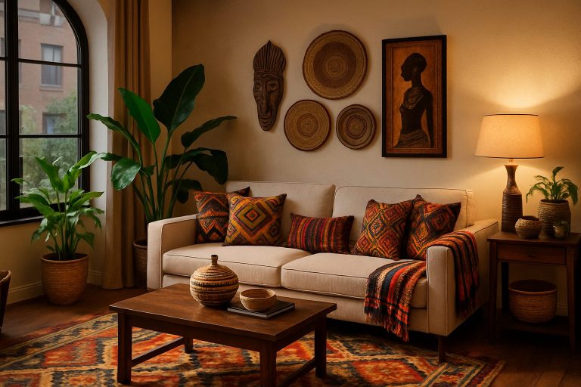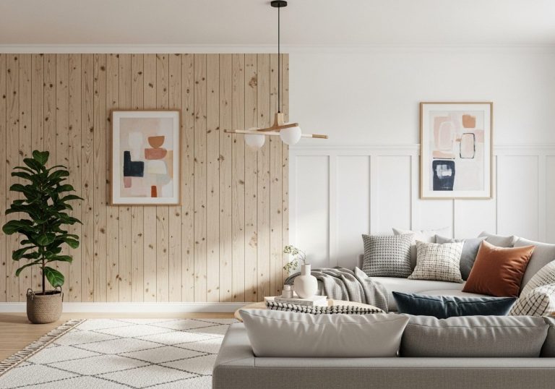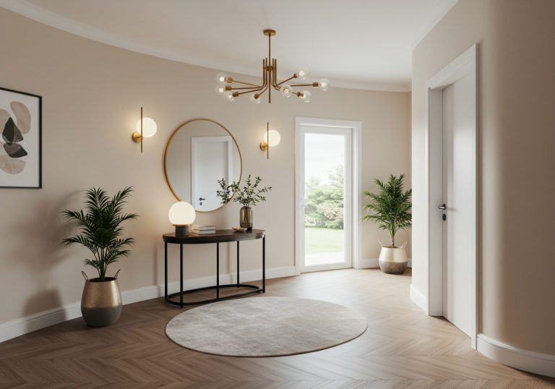How to Decorate a Living Room Dining Room Combination Without Sacrificing Style or Flow
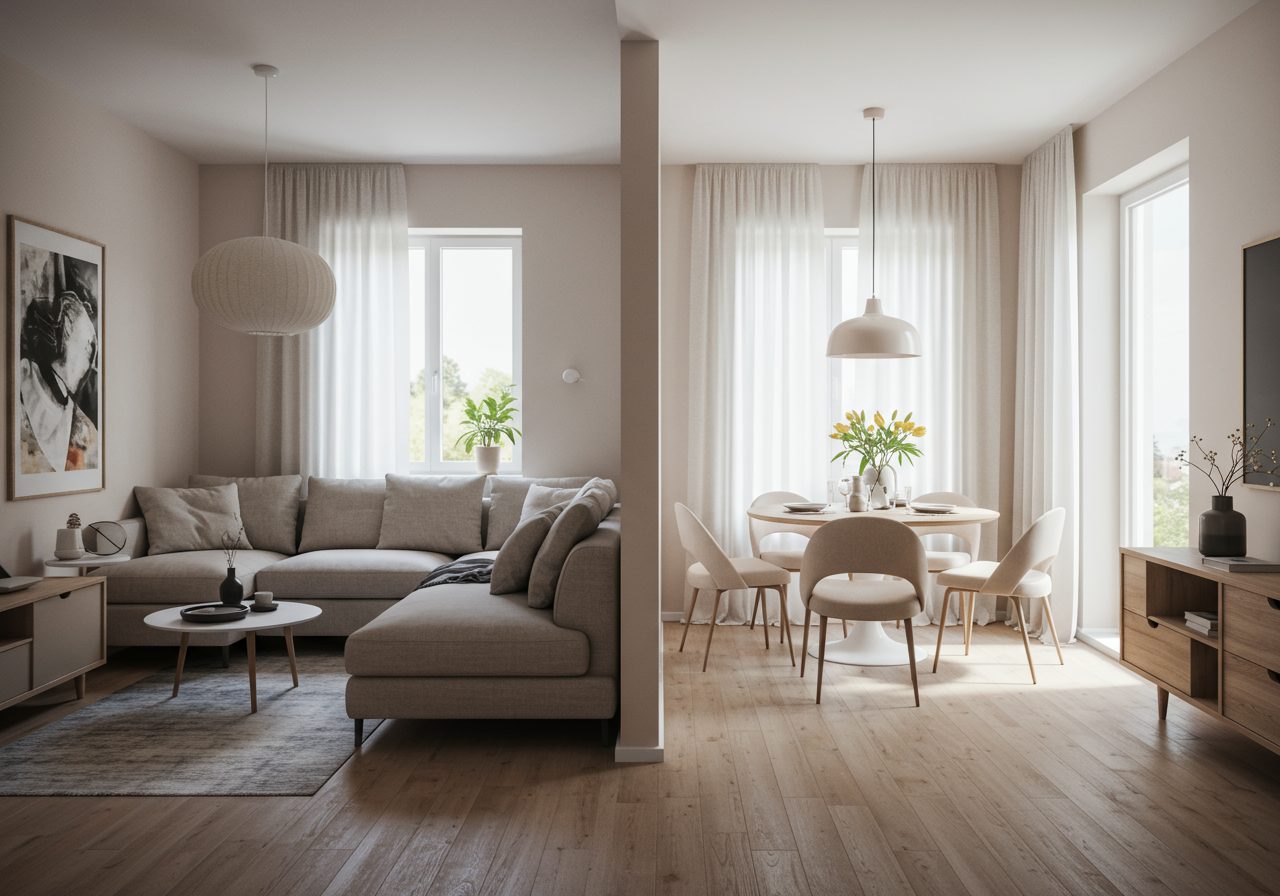
Table of Contents
- 1. Zoning Tips: Define Living and Dining Spaces with Purpose
- 1.1. Use Rugs to Define Each Area
- 1.2. Lighting Layers Help Zone Without Walls
- 2. Layout Strategy: Float Your Furniture
- 2.1. Use Sofa Backs to Divide Zones
- 2.2. Maintain Traffic Flow
- 3. Choosing the Right Furniture for Combo Rooms
- 3.1. Option for Scaled Pieces to Match Room Proportion
- 3.2. Multifunctional Pieces for Storage and Style
- 3.3. Storage Furniture Example Table
- 4. Color Palettes and Style Cohesion
- 4.1. Use a Unified Color Palette
- 4.2. Visual Continuity Table
- 5. Pro Layout Example: Small Apartment
- 6. Window Treatments for Cohesive Flow and Light Control
- 6.1. Use Matching Treatments with Subtle Variations
- 6.2. Light Filtering vs Light Blocking
- 7. Wall Decor to Balance Both Zones
- 7.1. Use Complementary Wall Art
- 7.2. Mirrors for Expansion and Light
- 8. Flooring Consistency to Unify the Space
- 8.1. Same Material Throughout
- 8.2. Use Rugs to Layer, Not Separate
- 9. Decorating for Small vs Large Combinations
- 9.1. Small Living Room Dining Room Combos
- 9.2. Large Living Room Dining Room Combos
- 10. Seasonal & Holiday Styling Across Both Spaces
- 10.1. Tips for Seasonal Decor in Combo Spaces
- 11. Common Mistakes to Avoid When Decorating Combo Rooms
- 11.1. Mismatch in Style or Color
- 11.2. Overcrowding the Space
- 11.3. Ignoring Vertical Space
- 12. Frequently Asked Questions
- 12.1. What’s the best rug size for a combo room?
- 12.2. Can I use different wall colors for each area?
- 12.3. How do I keep the space from looking too cluttered?
- 12.4. Should furniture match in both areas?
- 12.5. What’s the best lighting layout for combo rooms?
- 13. Final Thoughts on How to Decorate a Living Room Dining Room Combination
Open floor plans are popular—but they pose a challenge: how to decorate a living room dining room combination without it feeling cluttered, confusing, or cold. The solution lies in strategic layout, zoning, and choosing the right furniture.
Key Takeaways
- Use rugs, lighting, and furniture orientation to visually define separate areas.
- Choose multifunctional furniture to save space and maintain flow.
- Floating furniture (rather than pushing against walls) improves layout harmony.
- Round or narrow dining tables offer better traffic flow.
- Anchor each area with color, decor, and appropriate lighting.
Zoning Tips: Define Living and Dining Spaces with Purpose
The key to decorating a shared space is clear visual zoning. You want the dining and lounging areas to feel distinct—but still harmonious.
Use Rugs to Define Each Area
Rugs are powerful spatial tools. In an open-concept space, different rug styles or sizes help define the living vs dining zones.
- Living room: Choose a plush, larger rug that anchors your sofa and chairs. The front legs of all seating should touch the rug.
- Dining room: Go for a low-pile or flatweave rug that fits under the table and chairs (even when pulled out).
Pro tip from The Spruce: Rugs should extend at least 24 inches beyond the dining table edge to accommodate chairs.
Lighting Layers Help Zone Without Walls
Create light boundaries with layered lighting:
- Dining zone: Use a bold chandelier or pendant light centered over the table.
- Living zone: Add ambient lighting with floor lamps, table lamps, or sconces.
This naturally guides the eye and helps distinguish purpose areas without walls.
Layout Strategy: Float Your Furniture
One of the most overlooked but effective strategies in how to decorate a living room dining room combination is floating furniture. Instead of lining all pieces against walls, try these ideas:
Use Sofa Backs to Divide Zones
Turn your sofa away from the dining space. The back of the sofa acts as a gentle divider without blocking views.
- Add a console table behind it with books or lamps for added definition.
- This creates a boundary between lounging and dining areas.
Maintain Traffic Flow
Floating furniture improves traffic flow, especially in narrow or rectangular spaces.
| Tip | Why it works |
|---|---|
| Float the sofa | Visually divides space, creates cozy nook |
| Leave 3’ walkway between zones | Allows easy movement without bumping furniture |
| Use open-leg furniture styles | Creates visual lightness, avoids cramped feel |
Choosing the Right Furniture for Combo Rooms
Option for Scaled Pieces to Match Room Proportion
Avoid oversized furniture that overwhelms the space. Focus on compact, proportionate pieces:
- Sofa: Choose a low-back or armless sofa to keep sightlines open.
- Dining table: Match your shape to your space.
| Room Shape | Best Table Style | Bonus Tip |
|---|---|---|
| Square or small | Round or oval table | Easier circulation, soft corners |
| Long rectangle | Narrow rectangular table | Works well in narrow rooms |
| Irregular shape | Pedestal base table | No legs in the way, more legroom |
Multifunctional Pieces for Storage and Style
In a living room dining room combo, every piece should work harder:
- Sideboards or buffets: Provide dining storage and help define the dining zone.
- Benches with storage: Double as seating and hidden storage.
- Console tables: Work behind sofas or along walls for display + storage.
Storage Furniture Example Table
| Furniture Type | Function 1 | Function 2 |
|---|---|---|
| Storage bench | Extra seating | Hidden linen storage |
| Closed buffet | Tableware storage | Visually anchors dining |
| Bookcase divider | Display + room divider | Shelves facing both zones |
Tip: Go for closed-door storage to reduce visual clutter in open plans.
Color Palettes and Style Cohesion
A mismatch in colors or finishes between dining and living spaces creates visual dissonance. Here's how to stay cohesive without being matchy-matchy:
Use a Unified Color Palette
Stick to 3–4 core hues and use them across both zones.
- Wall paint: Neutral (white, taupe, gray) unifies.
- Accent colors: Repeat across cushions, artwork, vases, and dining linens.
- Materials: Use matching wood tones or metals to tie both areas.
Visual Continuity Table
| Element | Living Area | Dining Area |
|---|---|---|
| Accent Color | Throw pillows, rug, art | Table runner, wall art |
| Metal Finish | Lamp base, curtain rods | Light fixture, chair legs |
| Wood Tone | Coffee table, TV console | Dining table, sideboard |
Pro Layout Example: Small Apartment
Let’s apply these rules to a 12’ x 20’ open space:
- Dining zone on one end with round pedestal table and sideboard.
- Floating sofa positioned mid-room, back facing dining.
- Rug in each zone, pendant above table, floor lamp near sofa.
- Storage bench near entryway or against window.
This avoids crowding, allows movement, and visually separates each zone without walls.
Window Treatments for Cohesive Flow and Light Control
In an open-concept living room dining room combination, windows often serve both zones. A cohesive approach to window dressing is essential.
Use Matching Treatments with Subtle Variations
- Choose the same curtain material for both areas to unify.
- Vary the length or styling slightly: floor-length in the living area, café-style in the dining if needed.
Design tip: Match curtain rods and rings across both zones for visual alignment.
Light Filtering vs Light Blocking
| Treatment Type | Best For | Pros | Cons |
|---|---|---|---|
| Sheer Curtains | Natural light & softness | Airy, cohesive look | Little privacy at night |
| Roman Shades | Dining area control | Clean, minimal | Limited to window frame |
| Layered Drapes | Living zones | Flexible light & privacy | More visually heavy |
Wall Decor to Balance Both Zones
The right art and wall treatment can visually anchor a space and tie the dining and living zones together.
Use Complementary Wall Art
- Try a gallery wall in the living area and a statement art piece in the dining zone.
- Unify with shared frames or color schemes.
- Avoid overcrowding one side with wall decor—balance is key.
Mirrors for Expansion and Light
- Hang a large mirror in the dining space to reflect light and create openness.
- In the living area, use a mirror behind the sofa or above the console for balance.
Flooring Consistency to Unify the Space
One of the easiest ways to unify an open plan combo room is consistent flooring.
Same Material Throughout
- Hardwood or LVP (Luxury Vinyl Plank) provides warm, durable appeal.
- Avoid drastic changes in material or color tone between zones.
| Flooring Type | Best For | Durability | Visual Benefit |
|---|---|---|---|
| Hardwood | Warmth & cohesion | Medium–High | Seamless flow |
| LVP or laminate | Budget & family-friendly | High | Modern & practical |
| Tile | Hot climates, easy cleaning | Very High | Can feel cold |
Use Rugs to Layer, Not Separate
Even with unified floors, rugs help define without dividing. Choose complementary textures or colors.
Decorating for Small vs Large Combinations
Room size plays a huge role in decoration strategy.
Small Living Room Dining Room Combos
- Stick to light color palettes to avoid visual heaviness.
- Use glass or acrylic furniture to reduce visual bulk.
- Maximize vertical space for storage (wall-mounted shelves, tall cabinets).
- Opt for round dining tables, benches, and nesting tables.
Large Living Room Dining Room Combos
- Create anchor points: a fireplace, bookcase, or dining hutch.
- Use symmetrical layouts to prevent imbalance.
- Add larger rugs to cover empty floor space and make zones cozy.
| Room Size | Furniture Choice | Lighting Approach | Color Strategy |
|---|---|---|---|
| Small combo | Compact, multifunction | Layered, small-scale | Light, cohesive tones |
| Large combo | Statement pieces | Multiple light sources | Bolder, layered tones |
Seasonal & Holiday Styling Across Both Spaces
When styling an open concept space for holidays or seasons, keep the aesthetic balanced and consistent.
Tips for Seasonal Decor in Combo Spaces
- Use the same color scheme across both areas.
- Match centerpieces on the dining table with throw pillows or mantel decor.
- Keep the scale of decor proportional to each zone—avoid clutter.
Example: Fall Theme
- Dining: Woven chargers, burnt-orange runner, pumpkins.
- Living: Orange throws, gold candles, wooden accents.
Example: Winter Holiday
- Dining: Evergreen centerpiece, brass candlesticks.
- Living: Pine garland, matching stockings, cozy textures.
Common Mistakes to Avoid When Decorating Combo Rooms
Even well-designed spaces can fall short due to overlooked details. Avoid these:
Mismatch in Style or Color
- Don’t mix ultra-modern living room decor with rustic dining furniture.
- Instead, blend styles through color palette, finishes, or transitional pieces.
Overcrowding the Space
- Leave walking room between zones.
- Avoid adding too many storage items or large furniture.
Ignoring Vertical Space
- Use wall height: add tall shelving, art, or vertical light fixtures to balance wide open layouts.
Frequently Asked Questions
What’s the best rug size for a combo room?
- Living area: Rug should sit under at least the front legs of all furniture.
- Dining area: Rug should extend 24–30 inches beyond the table on all sides.
Can I use different wall colors for each area?
Yes, but keep tones cohesive. Use paint from the same color family or apply an accent wall method for only one zone.
How do I keep the space from looking too cluttered?
- Use closed storage.
- Limit knick-knacks and accessories.
- Maintain a neutral base and layer with restrained accents.
Should furniture match in both areas?
No need for matching sets, but furniture should coordinate in tone, scale, and style. This ensures harmony without monotony.
What’s the best lighting layout for combo rooms?
- Dining: Pendant or chandelier above table.
- Living: Floor lamps, table lamps, or sconces.
- Add dimmers to create flexible mood lighting.
Final Thoughts on How to Decorate a Living Room Dining Room Combination
Successfully learning how to decorate a living room dining room combination is all about creating a functional, stylish, and cohesive space—without compromising flow or comfort. Whether you live in a studio apartment or a spacious open-plan home, the right strategy makes all the difference.
To recap the essentials:
- Zone your space with rugs, lighting, and smart furniture placement.
- Choose multifunctional furniture to maximize utility and reduce clutter.
- Maintain visual harmony with consistent color palettes, finishes, and textures.
- Use vertical elements and proper light layering to define areas.
- Adapt your decor to room size, and keep seasonal updates balanced across both zones.
When planned well, your living room dining room combination becomes more than just two rooms in one—it becomes the heart of your home, seamlessly merging relaxation, conversation, and celebration into a unified, elegant whole.

